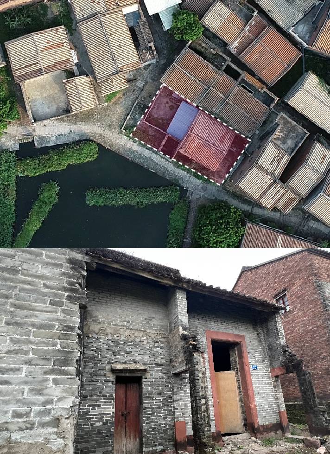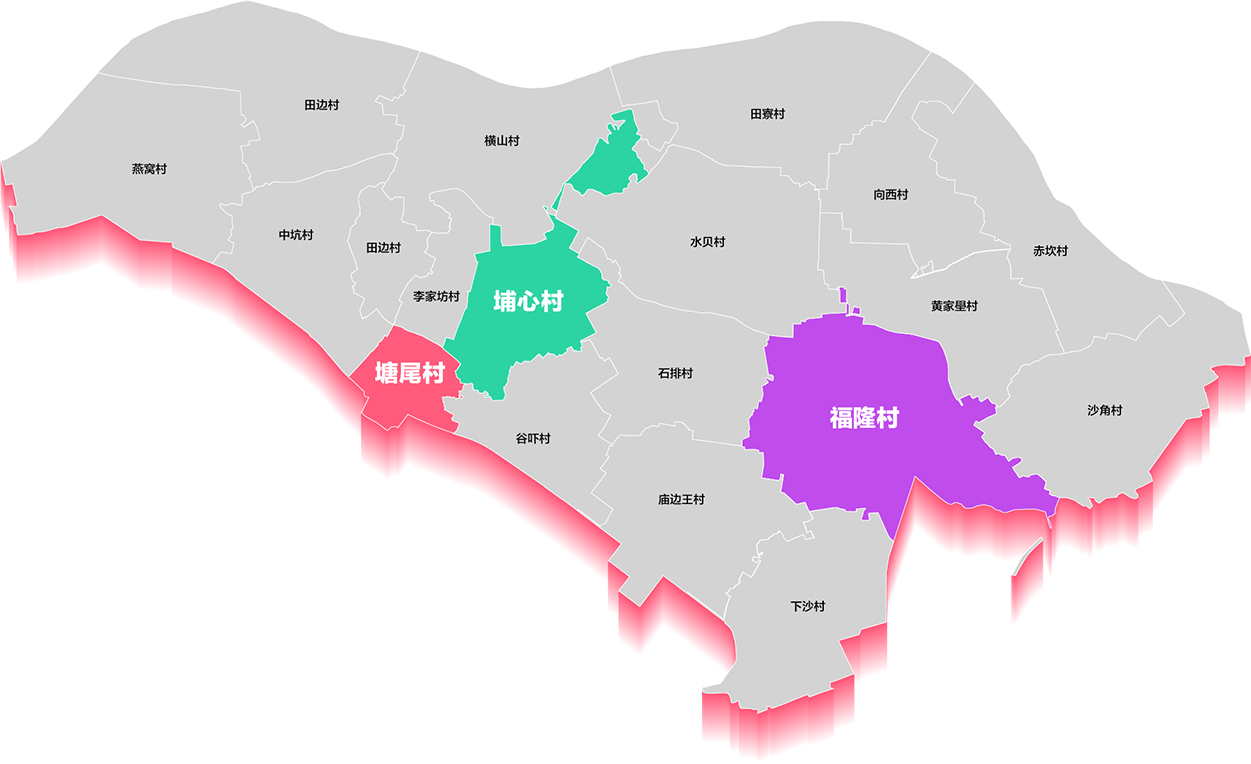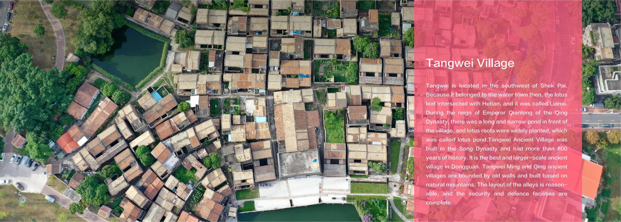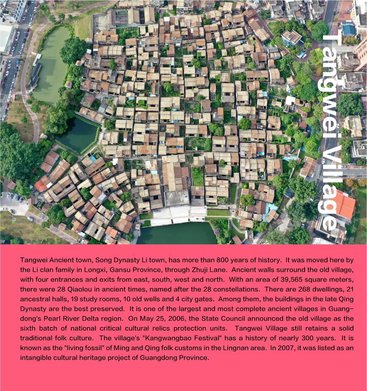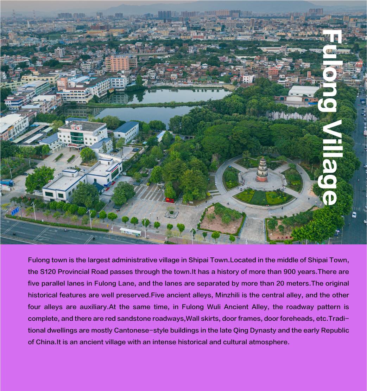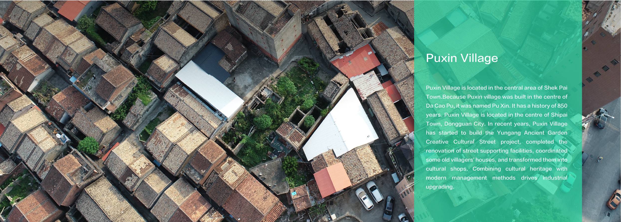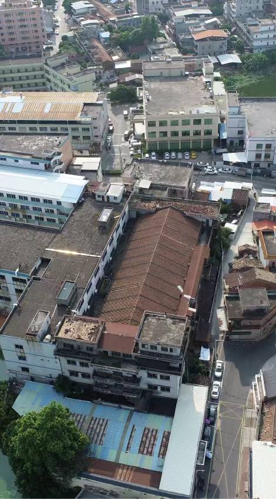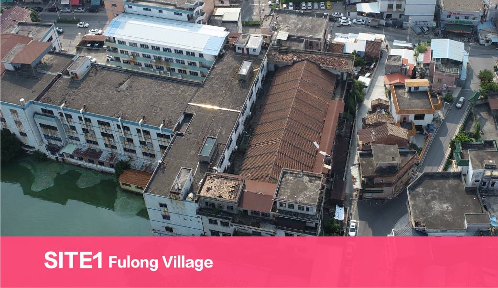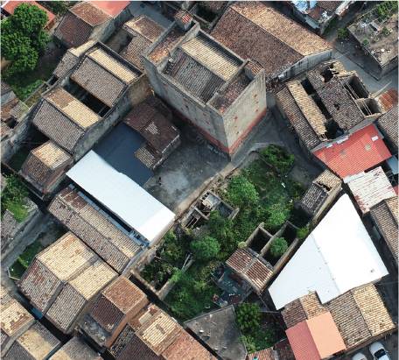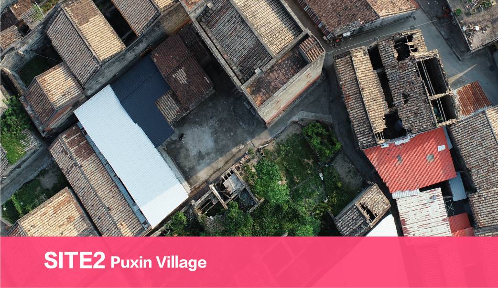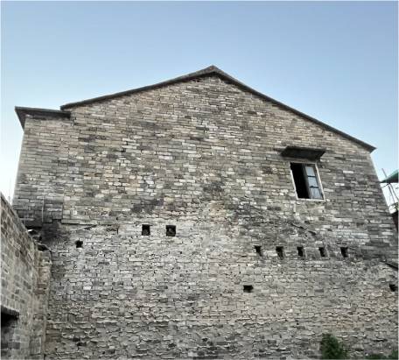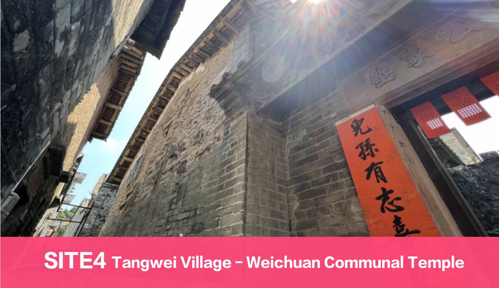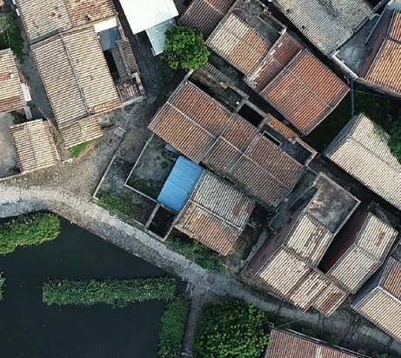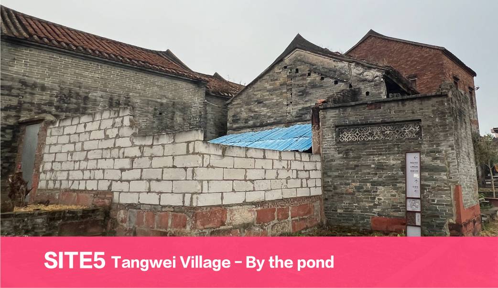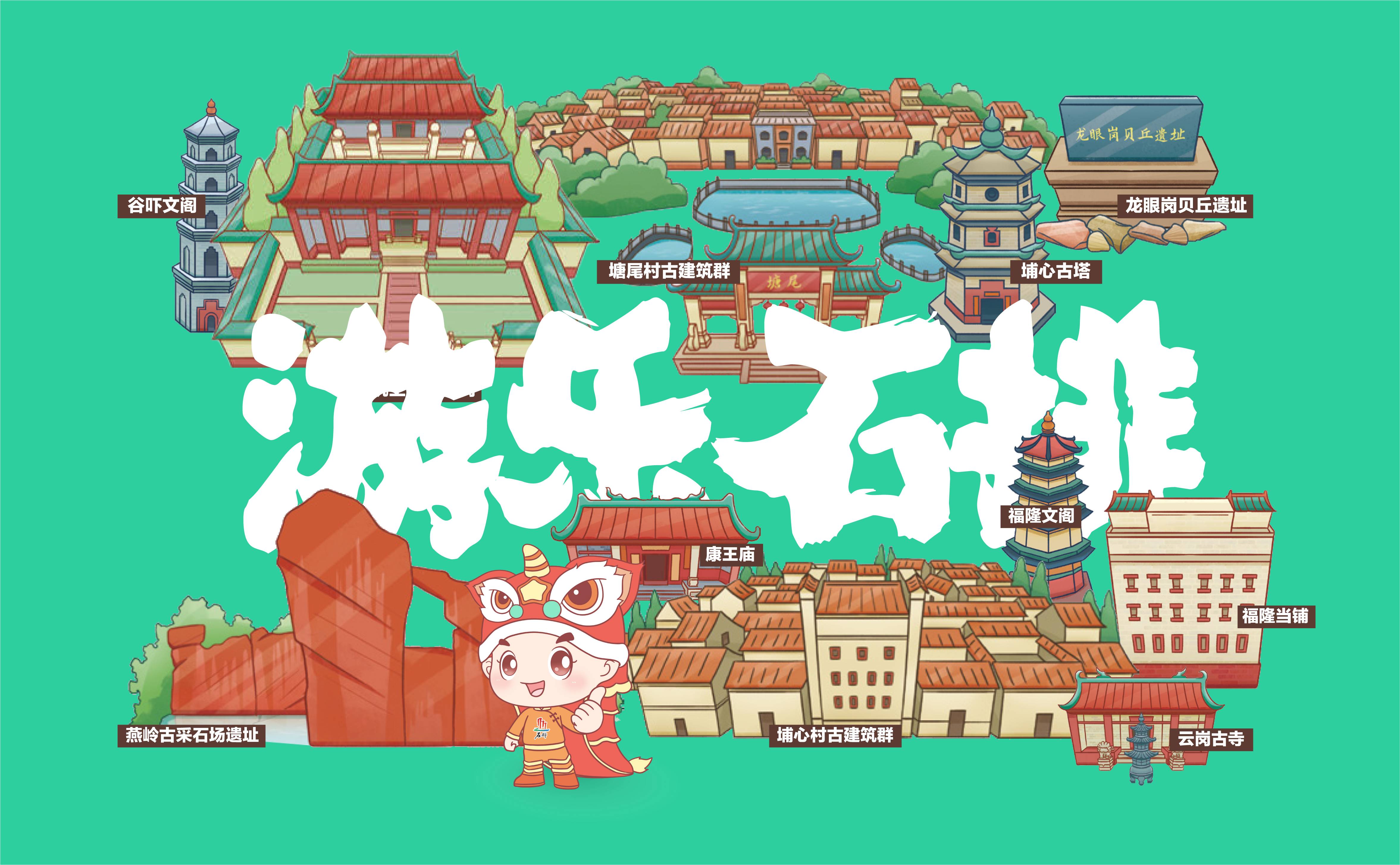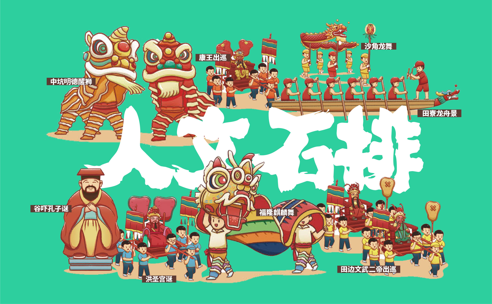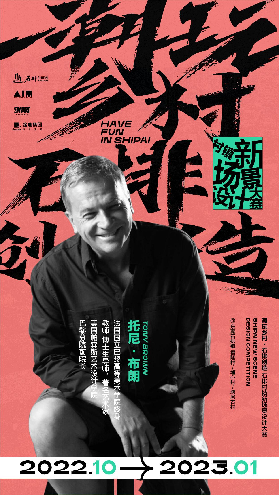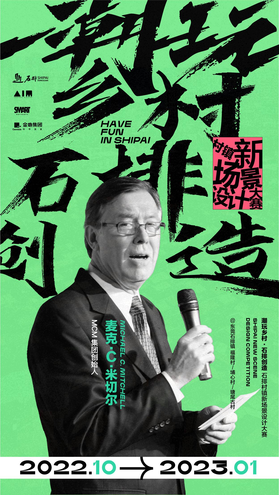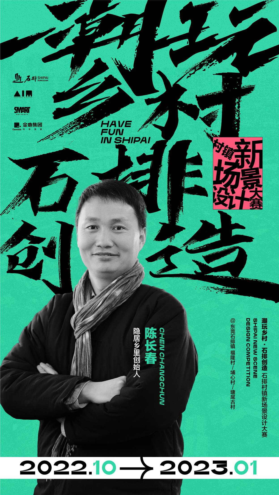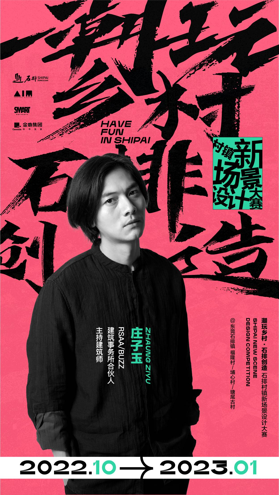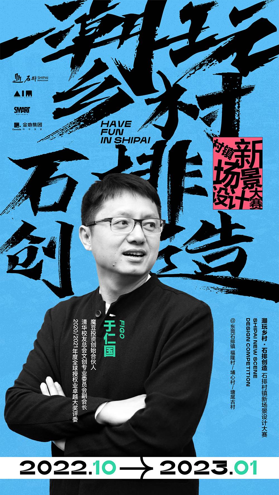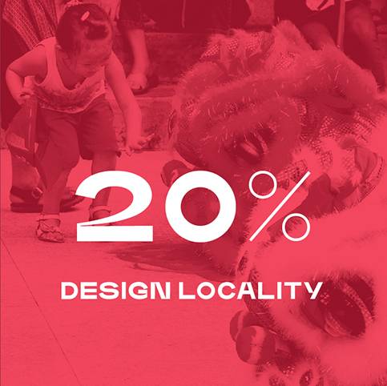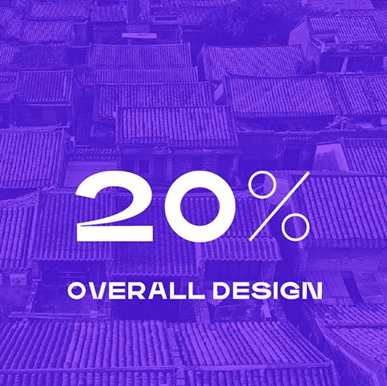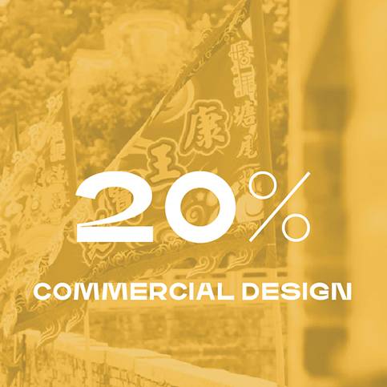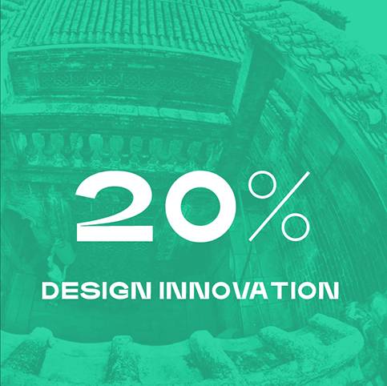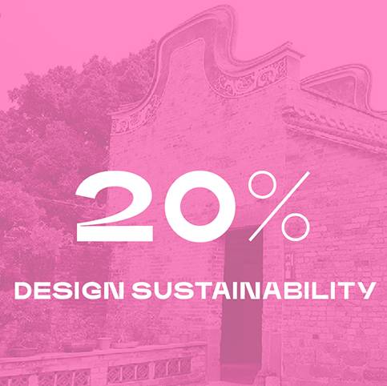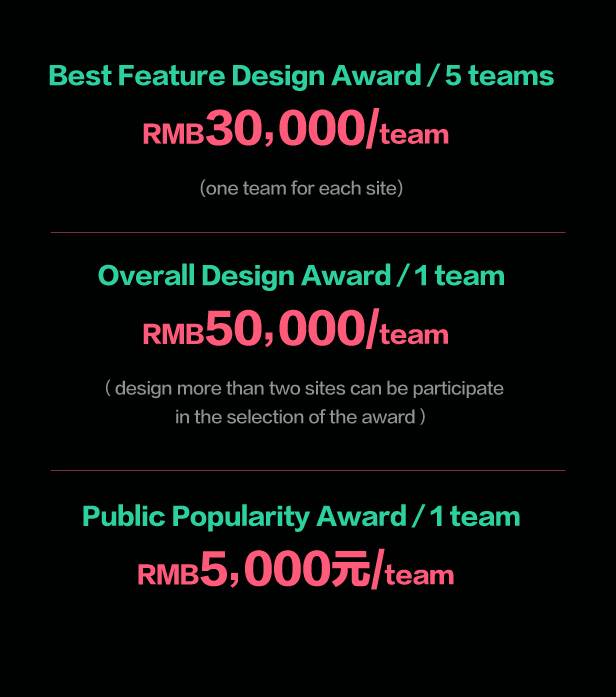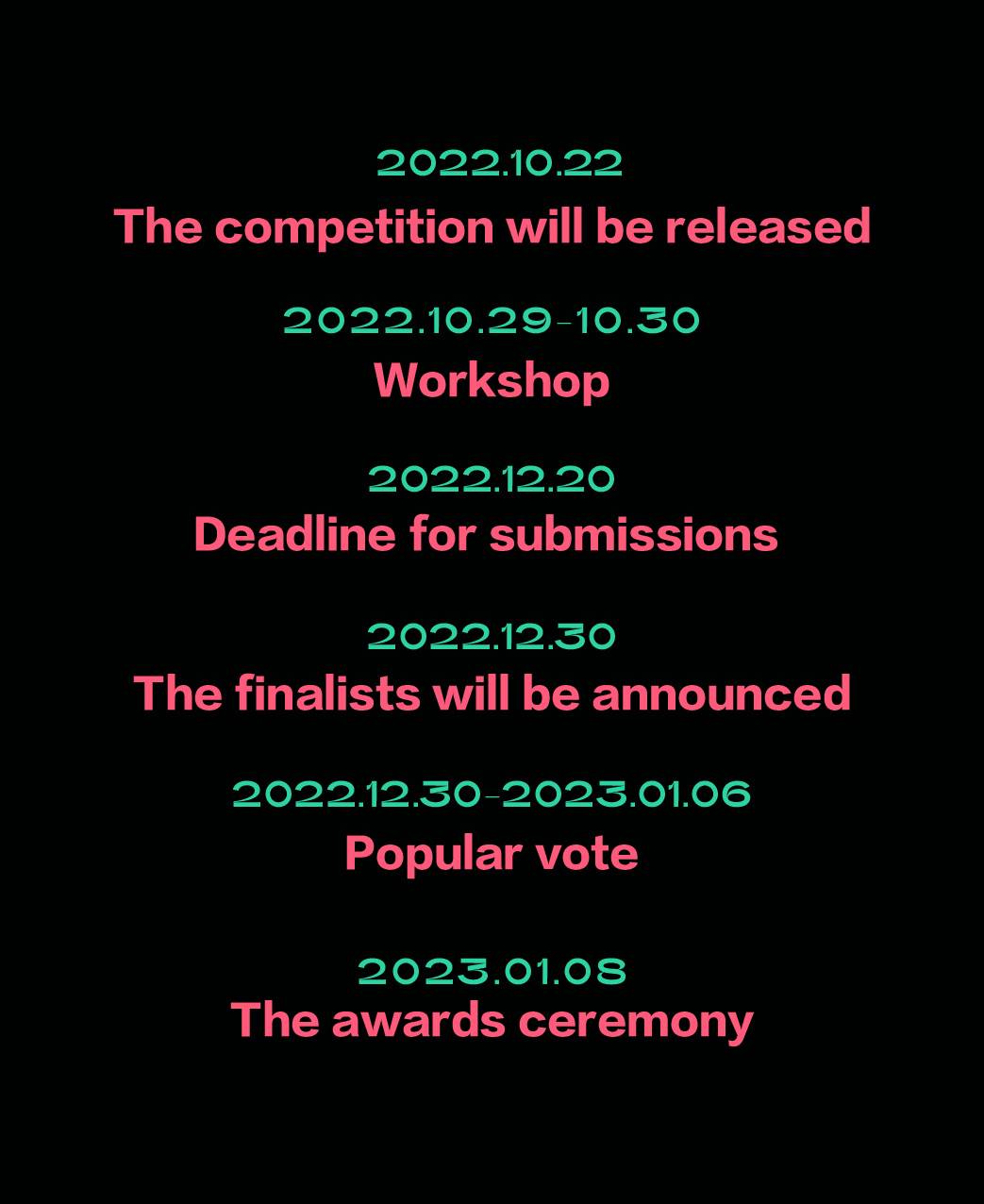The site is in the street building on the south side of North Ring Road, near the fish pond to the southeast. The original theatre site building, covering an area of about 853 square meters, has a unique architectural structure, good natural light and abundant indoor available space.
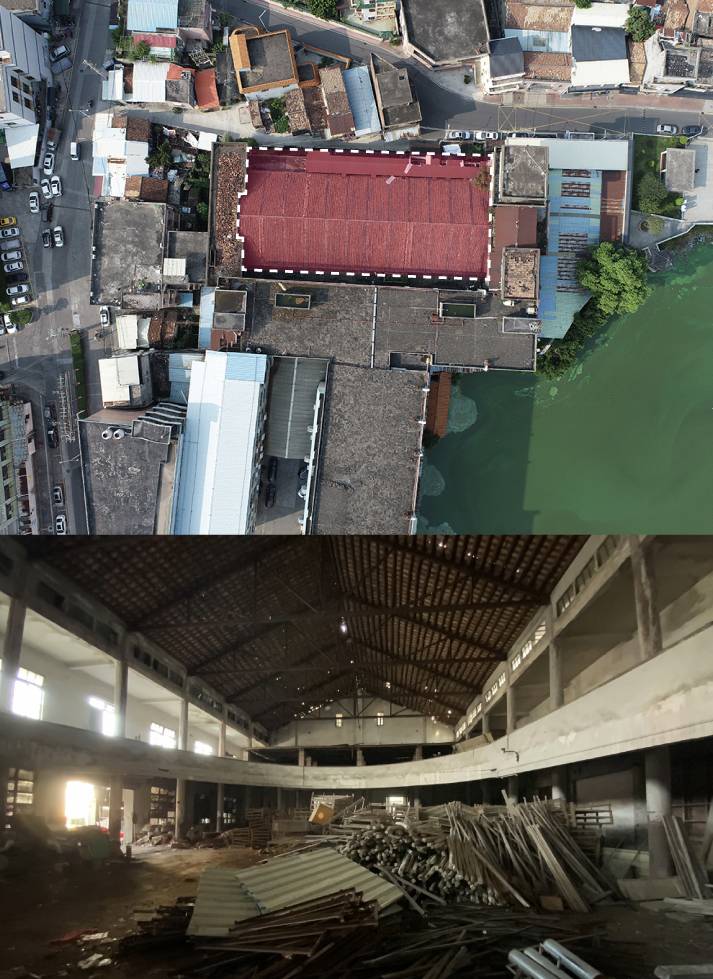
The base is located in the downstairs group of Puxin Village, covering an area of about 491 square meters on the northeast side of the turret, adjacent to the turret. Puxin Turret is a municipal cultural relic protection building with a red stone and blue brick structure, sitting west to east, with a height of about 13 meters and an area of about 149 square meters. Villagers use the turret to prevent robbers from kidnapping money and shelter when the Dongjiang River is short of embankments. There is a residential building and a homestead on the site.
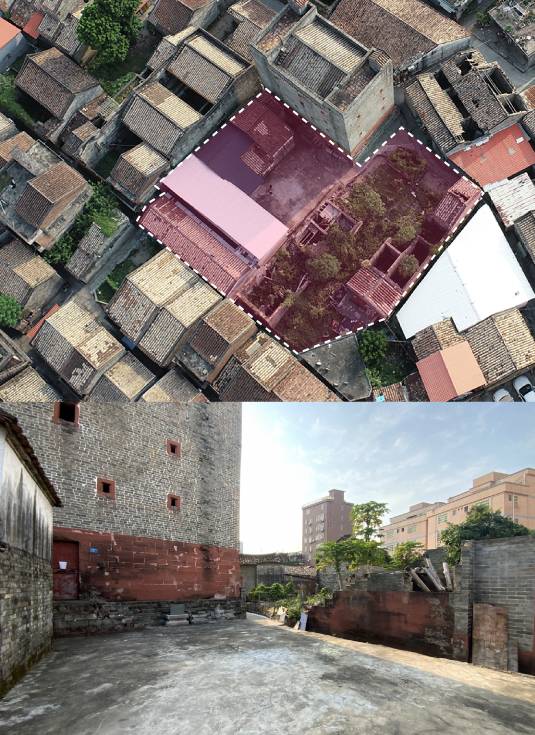
The base is located in the entrance complex of the ancient village, with a favourable geographical location, which is all modern residential buildings. The complex's facade has ample space for reconstruction and can be extended with various functions. It can retain the viewing space, which is suitable for Tangwei Village to build a landmark building complex. The building height control is two floors, and the height limit is 6m.
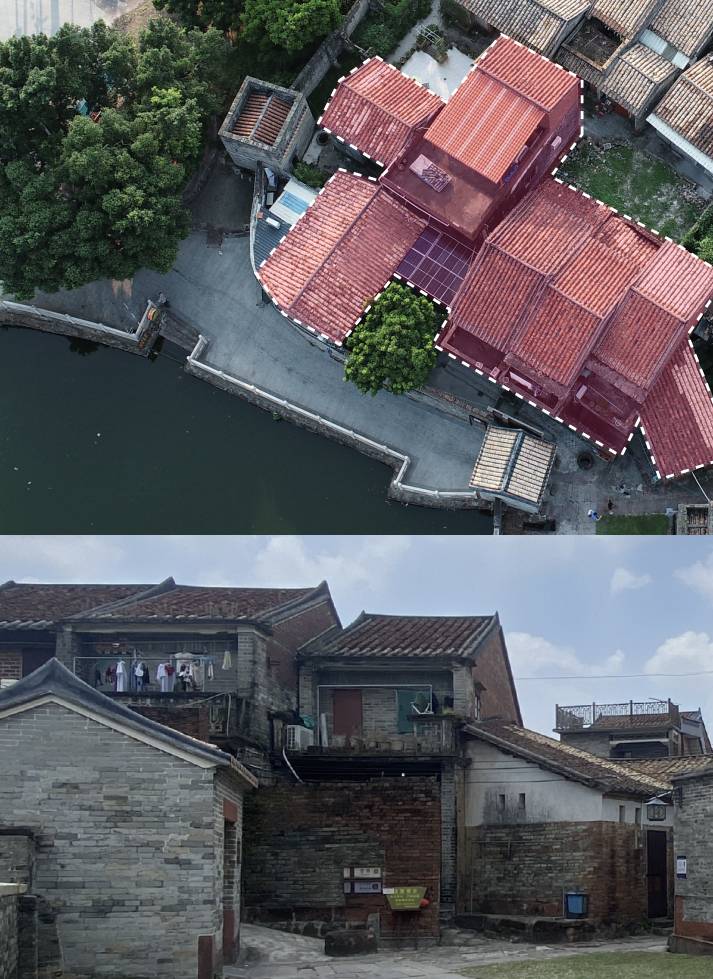
The base is located in the middle of the ancient village of the Weichuan temple. The original function is a rural study, and it is suggested to fully use its geographical location and architectural structure characteristics, considering its history and culture for extension design. The building height control is two floors, and the height limit is 6m.
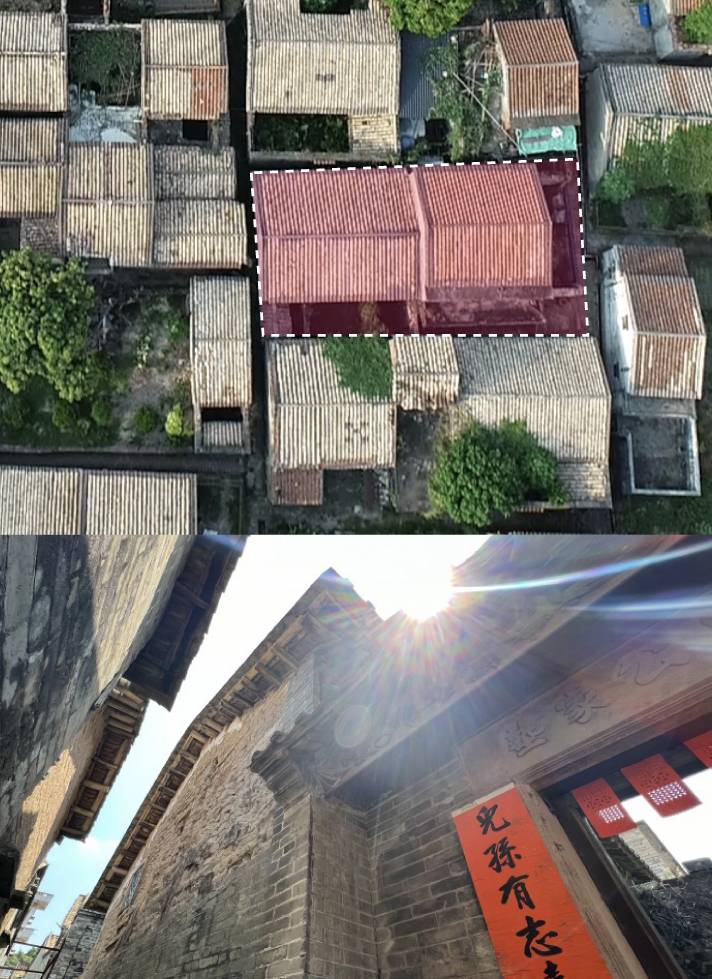
The base is located near the west gate of Tangwei Ancient Village, near the water, with plenty of space for outdoor activities. The architectural style has local characteristics and rich shapes. The base has sufficient space for transformation. It is suggested to make full use of its natural resources outdoors to echo the surrounding landscape and ponds. The building height control in the area is 2 floors, and the building height limit is 6m.
